Customization
Abrisol pool enclosures are designed, manufactured, and installed by our team, ensuring a customized solution made from the highest quality materials.
Configuration options
Aluminum structure color
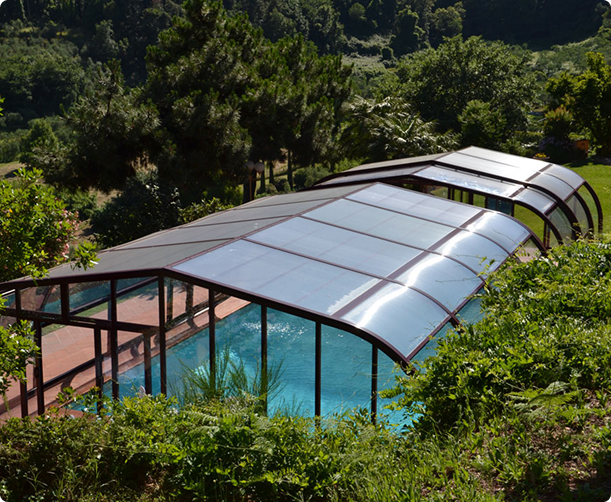
Abrisol has the totality of lacquered colors of the RAL chart. Some of the most requested are:
RAL 9010
RAL 1013
RAL 7011
RAL 7016
RAL 6009
RAL 7035
RAL 3005
RAL 8007
RAL 8014
RAL 9005
Cladding material on facade, back, sides and roof

TRANSPARENT POLYCARBONATE
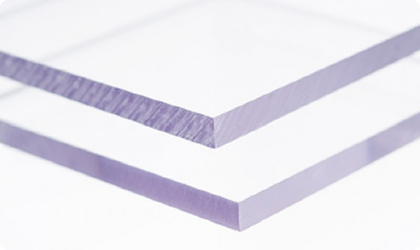
- Protected on both sides from ultraviolet rays.
- It has excellent transparency and surface gloss.
- Extremely robust, impact and abrasion resistant.
- It has exceptional weathering properties.
- It is stronger and lighter than glass and is a recyclable product.

ALVEOLAR POLYCARBONATE
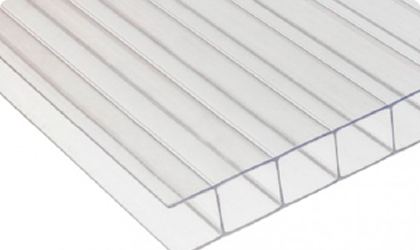
- Protected on both sides from ultraviolet rays.
- It is made up of several small, very thin plates that create a very solid structure that is ideal for dealing with inclement weather.
- Posee una gran resistencia al impacto y buenas característias de difusión de la luz.
- It is very light and a very good thermal insulator.

GLASS
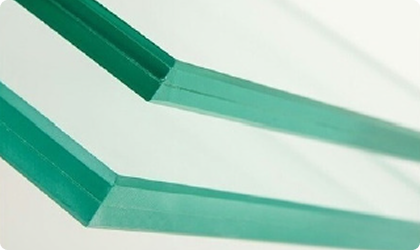
- It is a laminated glass, which provides greater safety by resisting impact, while being virtually indistinguishable from monolithic glass with the same thickness, thus adding beauty and light to any space.
- Laminated glass is shatter-resistant and does not break down in the event of a collision, thus preventing injury to people and damage to nearby objects.

TRANSPARENT POLYCARBONATE

- Protected on both sides from ultraviolet rays.
- It has excellent transparency and surface gloss.
- Extremely robust, impact and abrasion resistant.
- It has exceptional weathering properties.
- It is stronger and lighter than glass and is a recyclable product.

ALVEOLAR POLYCARBONATE

- Protected on both sides from ultraviolet rays.
- It is made up of several small, very thin plates that create a very solid structure that is ideal for dealing with inclement weather.
- Posee una gran resistencia al impacto y buenas característias de difusión de la luz.
- It is very light and a very good thermal insulator.

GLASS

- It is a laminated glass, which provides greater safety by resisting impact, while being virtually indistinguishable from monolithic glass with the same thickness, thus adding beauty and light to any space.
- Laminated glass is shatter-resistant and does not break down in the event of a collision, thus preventing injury to people and damage to nearby objects.
Front and back access

DOUBLE SLIDING DOOR
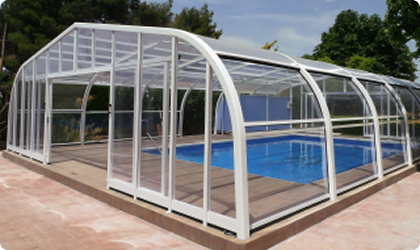
It is a type of two-leaf door, which opens horizontally (each to one side) with a sliding movement.

SINGLE SLIDING DOOR
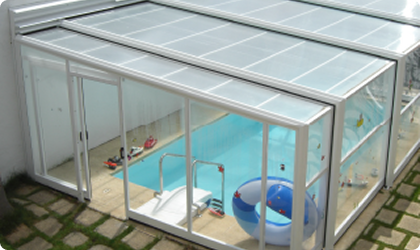
Es un tipo de puerta simple ( una hoja) que se abre de manera horizontal con un movimiento deslizante

ACCORDION DOOR
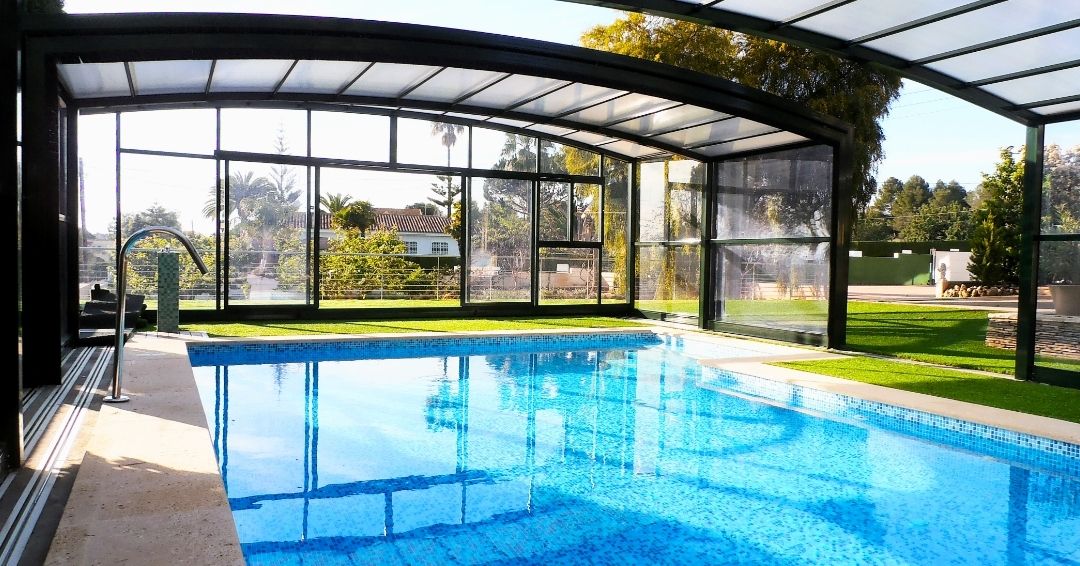
It is an access formed by a set of hinged leaves that when opened are folded or joined together like an accordion.

DOUBLE SLIDING DOOR

It is a type of two-leaf door, which opens horizontally (each to one side) with a sliding movement.

SINGLE SLIDING DOOR

Es un tipo de puerta simple ( una hoja) que se abre de manera horizontal con un movimiento deslizante

ACCORDION DOOR
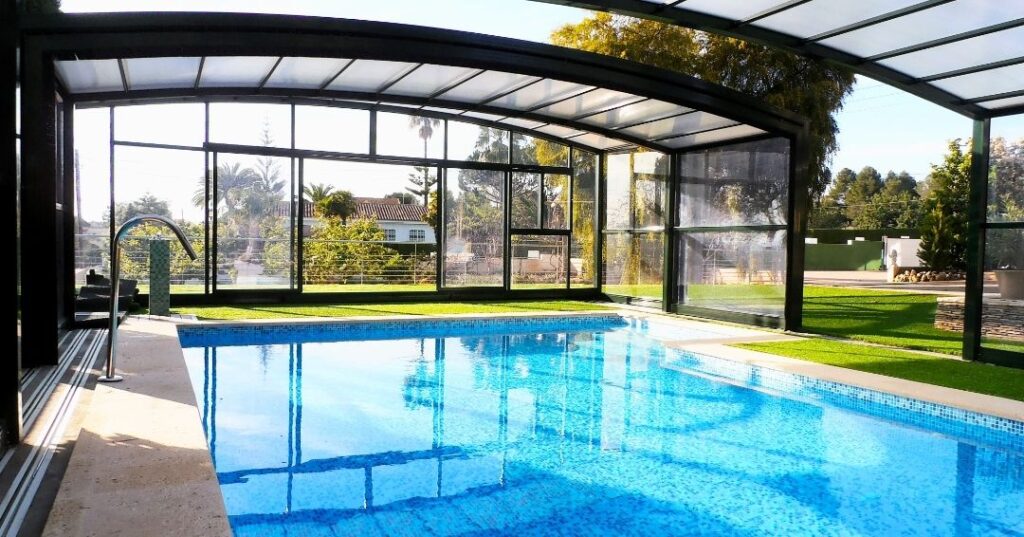
It is an access formed by a set of hinged leaves that when opened are folded or joined together like an accordion.
Lateral accesses

DOUBLE SLIDING DOOR
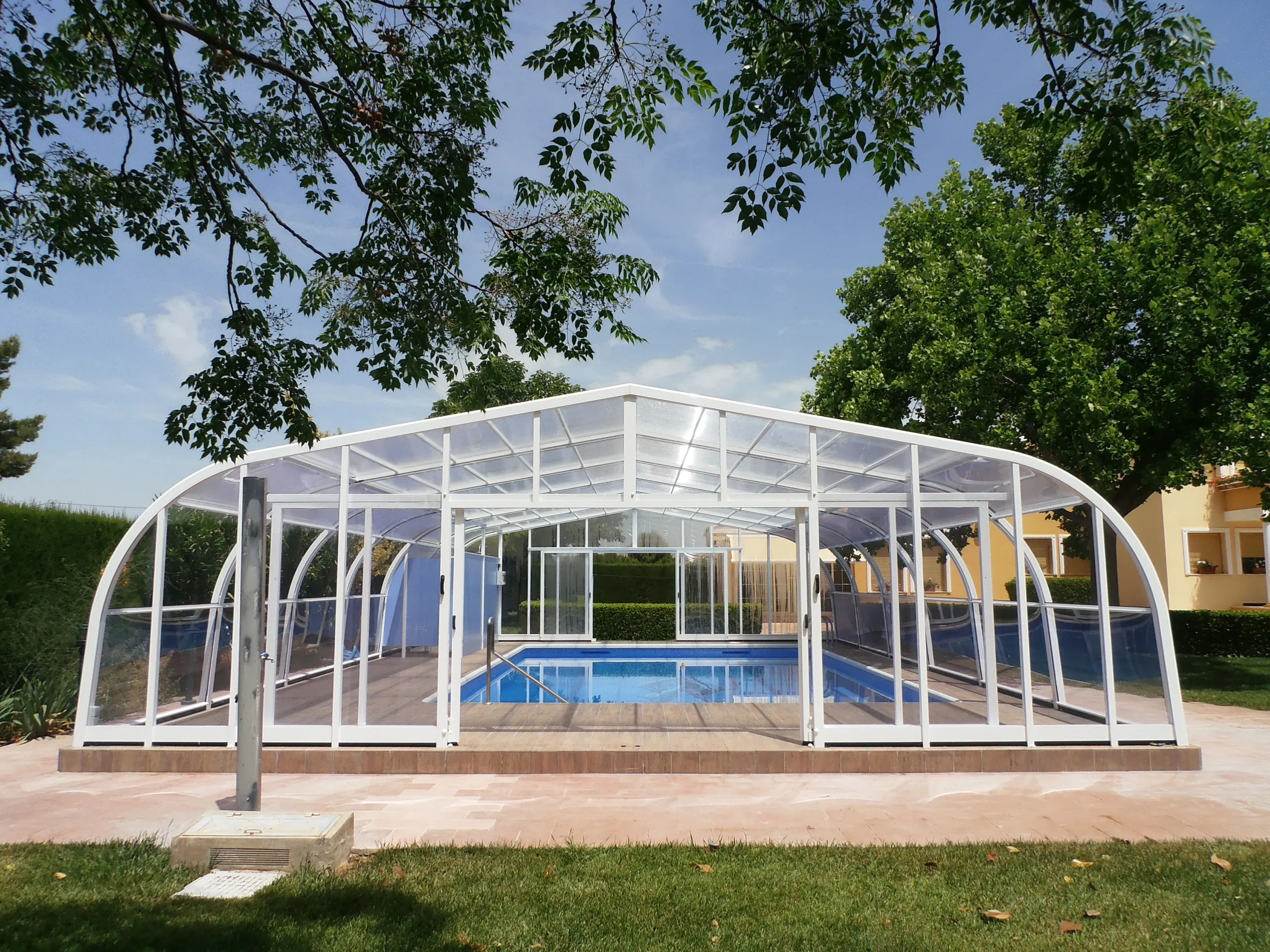
It is a type of two-leaf door located on one side of the roof. It opens or closes horizontally (each to one side) with a sliding movement.

SINGLE SLIDING DOOR
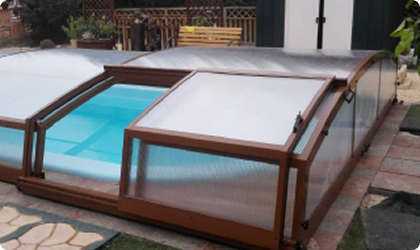
It is a type of simple door (one leaf) located on the side of the pool enclosure, which opens horizontally with a sliding movement.

HINGED DOOR
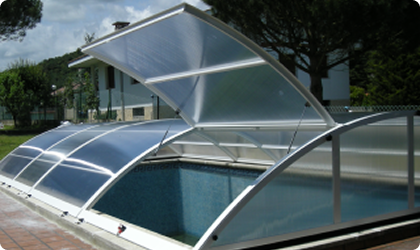
Access that opens or closes by means of a pivoting mechanism on a vertical axis (located on the sides of the doors) or on a horizontal axis (on the upper part of the door), precisely where the hinges are located.

DOUBLE SLIDING DOOR

It is a type of two-leaf door located on one side of the roof. It opens or closes horizontally (each to one side) with a sliding movement.

SINGLE SLIDING DOOR

It is a type of simple door (one leaf) located on the side of the pool enclosure, which opens horizontally with a sliding movement.

HINGED DOOR

Access that opens or closes by means of a pivoting mechanism on a vertical axis (located on the sides of the doors) or on a horizontal axis (on the upper part of the door), precisely where the hinges are located.
Sliding system

WHEELS
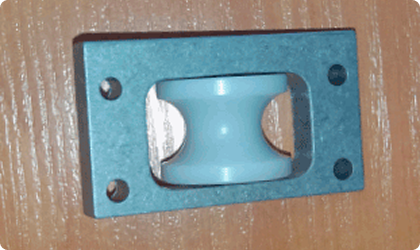
In telescopic enclosures, the modules are moved by heavy duty wheels to open or close the cover.

RAILS
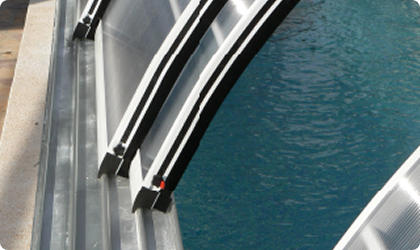
The modules move along rails. It can have rails on both sides, or wheels on one side and rails on the other side.

WHEELS

In telescopic enclosures, the modules are moved by heavy duty wheels to open or close the cover.

RAILS

The modules move along rails. It can have rails on both sides, or wheels on one side and rails on the other side.
Opening system

MANUAL ONE PERSON
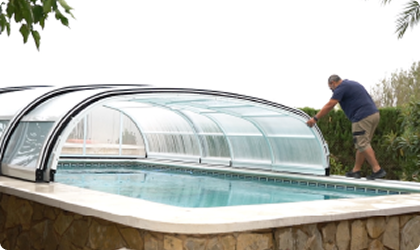
Enclosure that can be covered or uncovered by a single person.

TWO-PERSON MANUAL
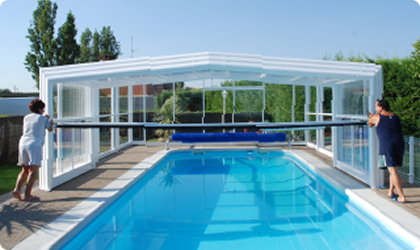
All enclosures that require two people to open or close.

MOTOR
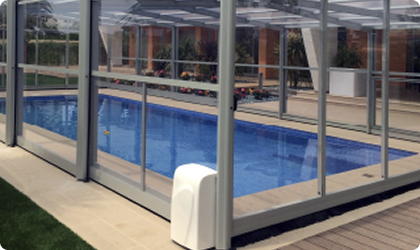
A motorized system allows the opening and closing of the cover without any effort on the part of the user.

MANUAL ONE PERSON

Enclosure that can be covered or uncovered by a single person.

TWO-PERSON MANUAL

All enclosures that require two people to open or close.

MOTOR

A motorized system allows the opening and closing of the cover without any effort on the part of the user.
Ventilation systems

VENTILATION GRILL
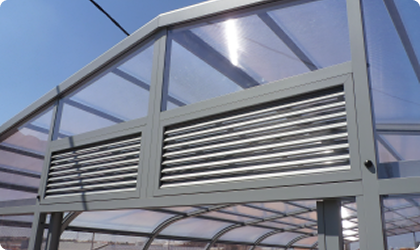
Enclosure that can be covered or uncovered by a single person.

SIDE HATCH
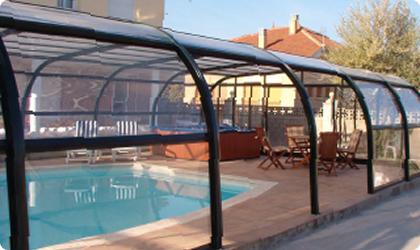
All enclosures that require two people to open or close.

HINGED FACADE
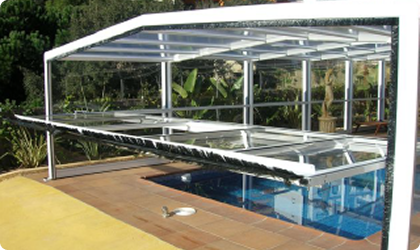
A motorized system allows the opening and closing of the cover without any effort on the part of the user.

VENTILATION GRILL

Enclosure that can be covered or uncovered by a single person.

SIDE HATCH

All enclosures that require two people to open or close.

HINGED FACADE

A motorized system allows the opening and closing of the cover without any effort on the part of the user.
We accompany you in every step of the process of creating your project.
01
Project design
Contact our customer service team. Describe your needs and a technical team will help you choose among the different possibilities that Abrisol has for you to create a custom pool enclosure.
02
Manufacturing
We start with the fabrication of your custom pool enclosure, based on the plans that you have previously confirmed.
03
Installation
The logistics department will determine an installation date based on your availability. In less time than you think, you will have your custom pool enclosure ready to enjoy.
04
After Sales Service
Post-installation follow-up to verify that the installation has been performed according to the terms of the contract.
Frequently Asked Questions (FAQs)
Below is a series of frequently asked questions about our custom pool enclosures sorted by topic. Click on the question to see the answer.
Abrisol classifies its models based on 2 characteristics: height and opening system.
CLASSIFICATION BY HEIGHT
– High roofs: high roofs have a maximum height of 3 m. (normal or semi-detached) – Semi-high (up to 1.80 m. height in the largest module) – Low (between 0.30 and 1.8 m.) – Flat (less than 0.30 m.)
CLASSIFICATION BY OPENING SYSTEM
– Telescopic covers: It is a pool cover composed of modules to collect it in summer (uncovered) or extend it in winter (covered).
The modules slide along the ground by means of wheels or rails, depending on the model and the customer’s needs.
– Fixed canopies: these are all canopies that remain fixed all year round.
Thanks to the greenhouse effect, the water temperature can be increased naturally or, if desired, by means of heating systems.
– Lift-up cover: modules that can be removed from their original position by stacking them on the side of the garden or with hinged hatches.
Because we are not only distributors, but also manufacturers of covers, you can choose the size and opening system you want as well as other features that you have seen on this page as the color or ventilation system can create pool covers to measure that fit one hundred percent to your needs.
It is the perfect solution for pools located next to a wall.
If the wall belongs to the house, it is even possible to have direct access from inside the home to the pool, turning the pool area into an additional living space that is comfortable and warm.
The basis of a roof consists of an aluminum structure and enclosure panels.
Other elements such as doors, ventilation systems, and opening systems (telescopic roofs) are chosen according to the customer’s needs in configuration options.
STRUCTURE
All our custom-made pool enclosures are manufactured with aluminum extruded at 500 ºC.
Extrusion is carried out according to EN 755-9 and EN 1202 with ISO 9001 certification.
Heat treatment T5 and T6 according to EN 755-2.
Abrisol is available in all RAL lacquered colors.
CLOSING
Depending on the roof model, it can be configured with three types of enclosure in each of its parts: roof, facade, back and sides.
- Transparent polycarbonate.
- Alveolar polycarbonate.
In Abrisol you will be able to fully configure each of the models of covers that we offer turning them into custom-made pool covers.
Color of the structure.
We have the totality of lacquered colors of the RAL chart.
Finishing of the structure.
We customize the finish in gloss, matte, wood and textured (rough finish).
Enclosure material.
You can choose the type of enclosure (transparent polycarbonate, honeycomb polycarbonate or glass) in each of the parts of your enclosure: facade, bottom, sides and roof.
Type of access to the pool.
You can choose between double sliding door, simple sliding door or accordion door.
Side accesses.
You can choose between double sliding door, simple sliding door or folding door.
Sliding system.
For telescopic covers we offer the possibility of moving the modules with the help of wheels or by installing rails (on one side or both).
Opening system.
For telescopic covers we offer the possibility of installing a motorized system to open the cover automatically.
We also indicate if the cover needs the action of one or two people for its correct opening or closing.
Ventilation system.
We offer several systems so that you can ventilate the pool space correctly: ventilation grille, side hatch or hinged facade.
Contacting Abrisol in the most convenient way for you:
By requesting that Abrisol call you by phone. In this case you will have to provide us with your name and telephone number by accessing the CALL US page.
By clicking on the button REQUEST QUOTE, where you can fill in a short form and receive an approximate quotation within 24 hours.
By calling 965 670 909 if you are calling from Spain or 647 612 893 if you are calling from France.
Sending an email to info@abrisol.net
Abrisol will design a customized financing plan for you, convenient and flexible, so that you can enjoy your roof as soon as possible.
For a personalized attention please contact us at:
depfinancia@abrisol.net
Our enclosures comply with the most demanding standard in Europe in terms of structural resistance and safety.
Thermo-lacquered aluminum: 10-year degressive warranty.
Lacquered-quality Qualicoat.
Plates: 10-year degressive guarantee.
Materials related to the operation of the cover: Neoprene gaskets, brushes, wheels, handles, latches, screws: Two-year warranty.
Our covers comply with the safety requirements of the French standard NF P90-309.